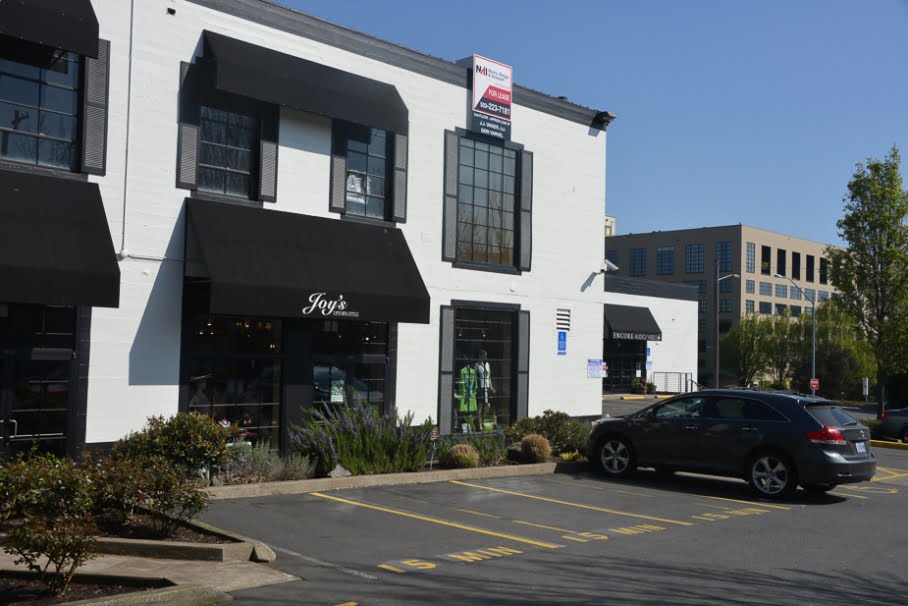INDUSTRIAL + COMMERCIAL
Glisan Center
The Glisan Center is a 38,000 SF neighborhood retail center located at the highly visible corner of NW Glisan Ave and NW 16th Ave in Portland, OR. The building was constructed in 1946 and was designed by renowned Architect Pietro Belluschi and is occupied by well-known and established Portland retailers such as, Pearl Hardware, Mullowney Printing, The Portland Fly Shop and The Studio NW.

The Glisan Center was designed by legendary and iconic NW architect, Pietro Belluschi, for the Sweeny, Straub & Dimm Printing Company, and constructed in 1946. The Glisan Center is on the Nation Register of historic places and is a rare example of Belluschi’s industrial design work. The property is a precursor to Belluschi’s body of work in the international style. Exterior decoration is minimal, simple geometric forms are used and a plan where form follows function drives overall design.
The property is located in the heart of one of Portland’s highest density neighborhoods and enjoys unparalleled access and visibility from all four sides. The property is close to Portland’s most affluent residential areas, including the West Hills, the Pearl District and NW Portland.
- Designed by Iconic NW Regional architect Pietro Belluschi.
- Occupied with well-known and established retailers including Pearl Hardware, Mullowney Printing, The Portland Fly Shop, and The Studio NW.
- Built in 1946/47 with a complete building renovation, including seismic work, done in 2003 and 2017.
- Thirty on-site parking spaces in a submarket that is otherwise dependent upon on-street parking.
- Over 93,700 cars per day at I-405 and NW Glisan. ADT of 17,900 at intersection of NW 16th and NW Glisan.
- Very strong demographics with over 384,000 residents within a five-mile radius.
- Nearly full block parcel provides high visibility on all four sides, particularly to Glisan and Hoyt.
- Added solar array in 2021.



Our single-family and multi-family communities are designed to celebrate natural settings, unique designs and quality craftsmanship.
View Properties
View Properties